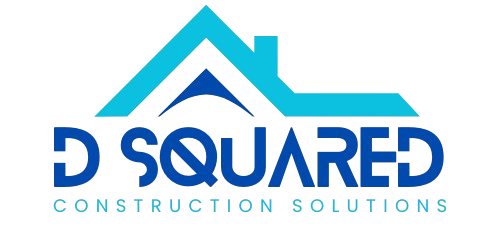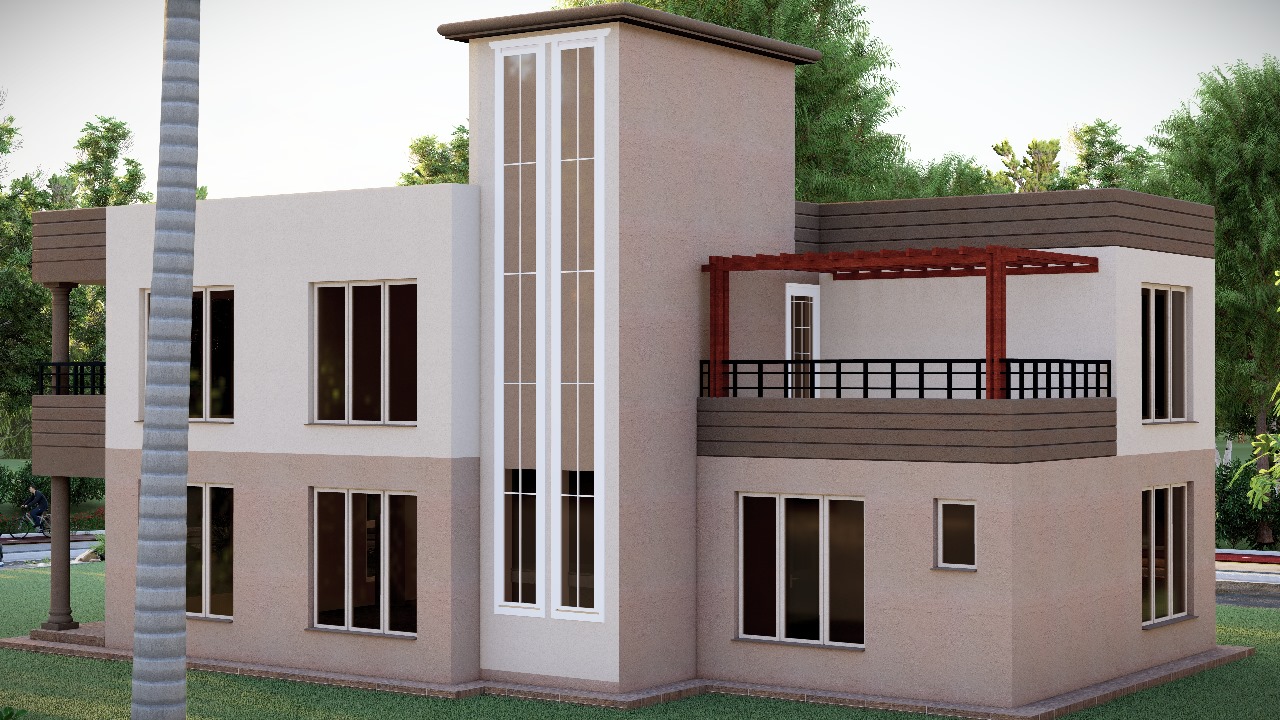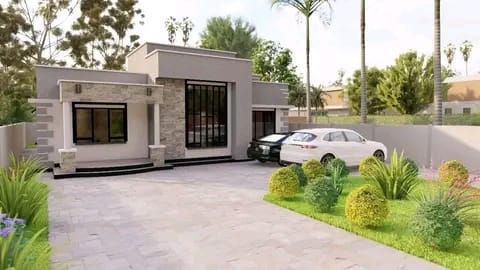In recent years, the modern flat roof house design has become a top choice for homeowners looking for sleek, contemporary, and functional homes. This style not only reflects elegance and minimalism but also offers practical benefits in terms of construction, maintenance, and future expansion. At the forefront of this architectural trend in Kenya is D-Squared Construction, a trusted name in design and build services for modern homes, especially flat roof structures.
Table of Contents
Whether you’re planning your first home or upgrading to a modern living space, understanding the value of a flat roof design and working with the right construction company can make all the difference.
What is a Modern Flat Roof House Design in Kenya?
Flat roof houses are characterized by their clean horizontal lines and low-pitched or nearly flat roofing systems. Unlike traditional sloped roofs, flat roofs offer a minimalist appeal and a unique urban aesthetic. Despite the term “flat,” these roofs usually have a slight pitch to allow for water drainage.
Flat roof designs are a hallmark of modern architecture and are widely seen in contemporary homes, office buildings, and high-end villas. They are ideal for urban settings and maximize the use of vertical and horizontal space.
Benefits of Flat Roof House Designs
- Contemporary Appeal
Flat roof houses offer a modern, futuristic look. Their geometric simplicity and architectural balance make them a favorite among design-conscious homeowners. - Rooftop Utility
A flat roof can double as a rooftop garden, terrace, lounge area, or even space for solar panels. This is particularly useful for homes on limited plots. - Cost Efficiency
Flat roofs require fewer materials and are generally easier and faster to construct compared to pitched roofs. This results in lower labor and material costs. - Ease of Maintenance
Maintenance on flat roofs is easier and safer, making inspections, cleaning, and repairs more accessible. - Expansion Flexibility
A flat roof provides the structural capacity for vertical expansion. You can easily add another floor in the future without redesigning the entire structure.
Why Choose D-Squared Construction for Your Flat Roof Home?
D-Squared Construction has become synonymous with excellence in modern house design and construction in Kenya. With a dedicated team of architects, engineers, and construction experts, we have perfected the art of designing and building flat roof homes that are not only visually stunning but also structurally sound and energy efficient.
Here’s why we’re considered the best in Kenya for modern flat roof house projects:
1. Design Expertise
Our in-house architects understand modern architecture trends, climate considerations, and client lifestyles. We take pride in designing houses that are functional, stylish, and tailored to your needs.
2. Turnkey Solutions
From concept to completion, we handle the entire process — architectural design, structural engineering, approvals, and actual construction. This end-to-end service ensures a smooth and hassle-free experience for our clients.
3. Transparent Project Management
We prioritize open communication, proper documentation, and real-time updates throughout the project. Our clients—whether based locally or abroad—trust us for consistent professionalism and transparency.
4. Quality Workmanship
Our flat roof structures are built to last. We use premium materials and advanced construction techniques to ensure durability, energy efficiency, and safety.
5. Energy Efficiency
We incorporate sustainable features like proper insulation, solar integration, and water harvesting systems into our flat roof designs, helping you save on energy and utilities.
Key Features of a D-Squared Flat Roof House Design
Every flat roof house we build combines functionality with elegance. Here are some of the signature features of our designs:
- Clean Lines and Open Spaces: Our homes emphasize simplicity with a seamless indoor-outdoor flow.
- Large Windows and Sliding Glass Doors: To enhance natural lighting and ventilation.
- Rooftop Decks: Usable roof space for relaxation, entertainment, or green gardens.
- Minimalist Façade: Use of neutral tones, natural textures, and modern finishes.
- Smart Home Integration: Optional features such as home automation, CCTV, and energy-saving systems.
How We Work with Clients
Whether you’re living abroad or based in Kenya, we work with your schedule, vision, and budget. Our process includes:
- Initial Consultation & Site Visit
We gather your ideas and assess the project location. - Concept Design & 3D Visualization
Our architects create a custom plan and 3D rendering to help you visualize the end result. - Budget Estimation & Contracting
We provide a transparent quotation with no hidden charges. - Approvals & Groundbreaking
We handle municipal approvals and commence construction immediately after. - Regular Updates & Site Supervision
You receive weekly progress reports, videos, and photos throughout construction. - Final Walkthrough & Handover
We ensure every detail meets your expectations before handing over the keys.
Key Features of a D-Squared Flat Roof House Design
At D-Squared Construction, every flat roof home we design is a fusion of modern sophistication, structural integrity, and client-centric functionality. Whether you’re building in an urban neighborhood or a scenic countryside, our goal is to create homes that reflect contemporary lifestyles while standing the test of time.
Below are the key features that set our flat roof homes apart:
1. Clean Lines and Open Spaces
We believe in less is more. Our designs embrace the philosophy of minimalism, characterized by straight lines, uncluttered interiors, and an emphasis on form and function. The floor plans are intentionally open to allow fluid movement from room to room, making every square foot count.
- Open-plan living rooms and kitchens provide a sense of spaciousness and create the perfect environment for family interaction and entertaining.
- Strategic layout design ensures that there are no wasted corners, and each space is thoughtfully optimized for comfort and aesthetics.
- Seamless transitions between indoor and outdoor areas create a unified flow, especially through large sliding doors that open up to patios or rooftop spaces.
2. Large Windows and Sliding Glass Doors
Natural light is one of the most defining elements of our modern flat roof homes. We incorporate floor-to-ceiling windows and wide sliding glass doors that:
- Enhance natural lighting, reducing dependence on artificial lighting during the day.
- Improve ventilation and airflow for a healthier, cooler interior environment.
- Offer expansive views of your surroundings, whether it’s a garden, skyline, or hillside.
- Create a psychological sense of openness, making rooms feel more spacious and welcoming.
These glass elements are paired with high-performance glazing to ensure thermal efficiency, privacy, and UV protection.
3. Rooftop Decks and Functional Roof Spaces
One of the greatest advantages of a flat roof design is the usable roof area — a space that many homeowners never consider until they see what’s possible. At D-Squared, we creatively transform your roof into a multi-functional extension of your living space.
- Rooftop lounges: Ideal for outdoor gatherings, sundowners, or relaxing in the fresh air.
- Green roofs and gardens: We can help you install planters, grass, or sustainable rooftop gardens.
- Private gyms or yoga decks: An elevated place for fitness with fresh air and privacy.
- Rooftop water tanks or solar panel systems: For off-grid living and energy savings.
We ensure that rooftop areas are built with proper waterproofing, drainage, and safety railings for long-term comfort and peace of mind.
4. Minimalist Façade and Architectural Harmony
The exterior of a D-Squared home is designed to make a statement — a bold, modern one. Instead of over-decorating, we focus on geometric balance, proportion, and subtlety.
- Our facades feature neutral colors like white, grey, beige, and charcoal, which blend effortlessly with natural materials like stone, steel, wood, and glass.
- The architectural language is refined and cohesive, with sharp corners, flat planes, and a deliberate contrast between solid and transparent elements.
- We avoid excessive ornamentation, instead highlighting the purity of the form and structure, resulting in a clean and timeless aesthetic that fits into any neighborhood.
5. Smart Home Integration
Modern living is smart living. That’s why we give you the option to integrate cutting-edge home technology into your house, turning it into a fully functional smart home.
- Home automation systems that control lighting, climate, and entertainment with your smartphone or voice.
- Security systems including motion sensors, CCTV surveillance, and remote-access door locks for your peace of mind.
- Energy-saving devices like smart thermostats, solar panels, and efficient water heaters to reduce your carbon footprint.
- Wi-Fi enabled lighting and appliances to make your lifestyle seamless, modern, and future-ready.
All these systems are thoughtfully integrated during the construction process, ensuring compatibility, convenience, and long-term savings.
6. Customizable Interior Themes
While the structure and shell are built to our quality standards, we give you the freedom to personalize your interiors according to your style and taste:
- Choose between industrial modern, boho chic, Scandinavian minimalism, or Afro-modern interiors.
- Our design team can assist with bespoke cabinetry, unique tile finishes, artistic lighting, and space-saving furniture ideas.
- Every element—from floors to ceilings—is selected with your lifestyle in mind, whether you’re a young couple, a growing family, or a retiree looking for elegance and ease.
7. Sustainable and Eco-Friendly Materials
Environmental sustainability is more than a trend—it’s a responsibility. At D-Squared, we strive to minimize environmental impact by:
- Using locally sourced materials where possible.
- Installing insulation and water recycling systems to reduce energy usage.
- Incorporating rainwater harvesting tanks, solar-powered lighting, and passive design strategies to maintain indoor comfort.
Your flat roof house isn’t just a modern beauty—it’s also built for long-term efficiency and lower utility bills.
Your Dream Flat Roof House Design Begins Here
A D-Squared flat roof house is not just a structure—it’s a lifestyle choice. It reflects your taste for modernity, efficiency, and comfort. Our homes combine all the features today’s homeowners desire: elegance, practicality, eco-consciousness, and technological advancement.
With our proven track record in designing and building flat roof houses across Kenya, you can be confident that your home is in the hands of seasoned experts who care about your vision.
FAQ on Modern Flat Roof House Design
Are flat roof houses suitable for Kenya’s climate?
Yes, flat roof houses are ideal for many parts of Kenya. At D-Squared Construction, we design flat roofs with proper drainage systems and water-resistant materials to withstand both heavy rains and high temperatures. We also use insulation to keep interiors cool in hot weather.
How much does it cost to build a modern flat roof house in Kenya?
The cost depends on the size, finishes, and customization level. On average, a modern flat roof house can range from Ksh 30,000 to Ksh 50,000 per square meter. At D-Squared, we provide transparent quotes based on your specific design, budget, and site conditions.
Is maintenance for flat roof homes expensive?
Not at all. When constructed professionally, flat roofs are durable and low maintenance. We use high-quality waterproofing and reinforced concrete to reduce future repair needs. We also offer routine inspection services to keep your home in excellent shape.
Can I add a rooftop garden or lounge area to my flat roof house?
Absolutely. D-Squared specializes in maximizing rooftop space. We can design your roof to include a garden, lounge area, or even a solar panel system. These additions are engineered for safety, drainage, and functionality.
How long does it take to build a flat roof house design?
The construction timeline varies depending on size and complexity. Generally, it takes 6 to 12 months to complete a modern flat roof house. D-Squared offers project timelines in phases and updates clients regularly to ensure smooth, timely delivery.


