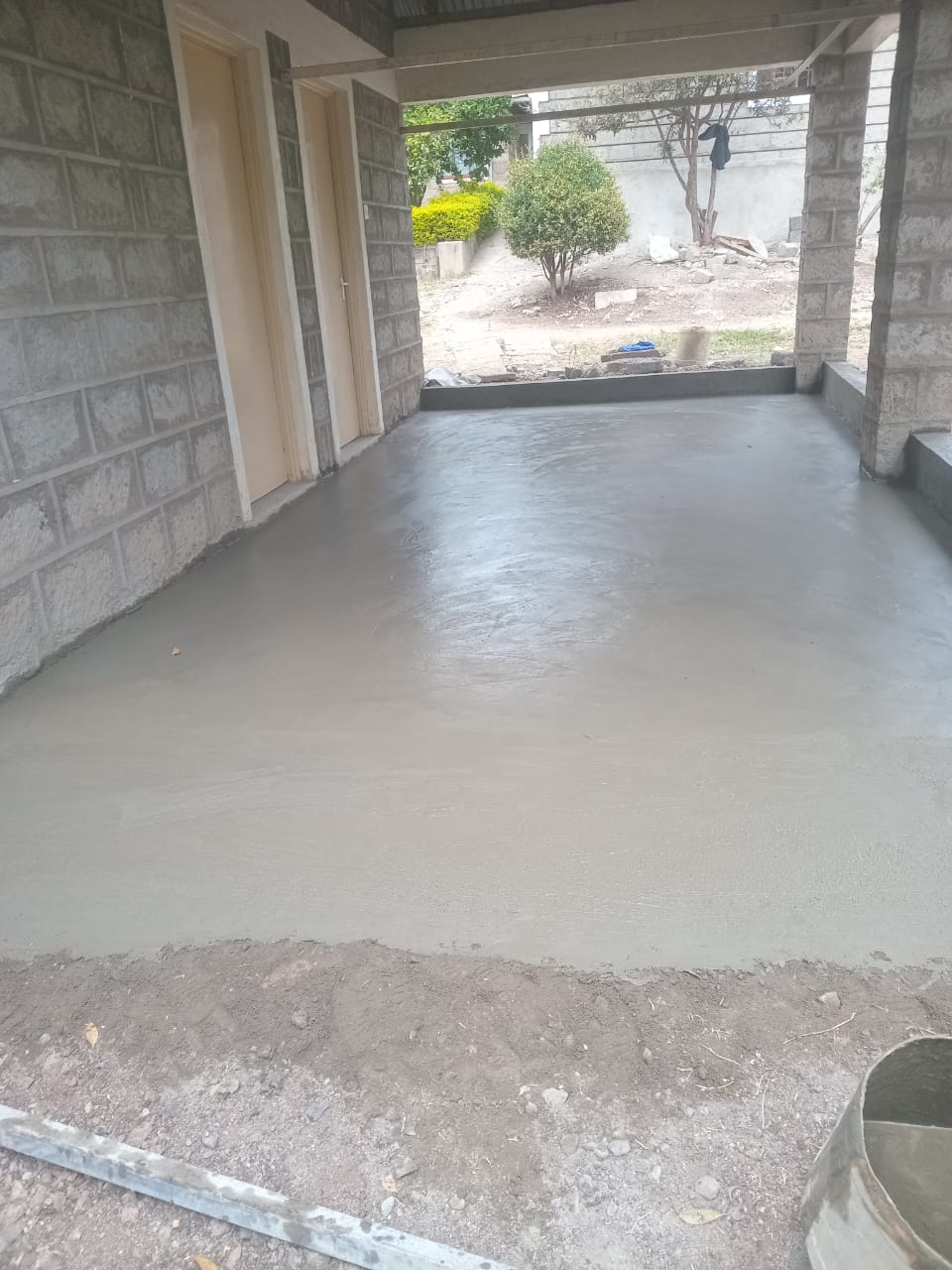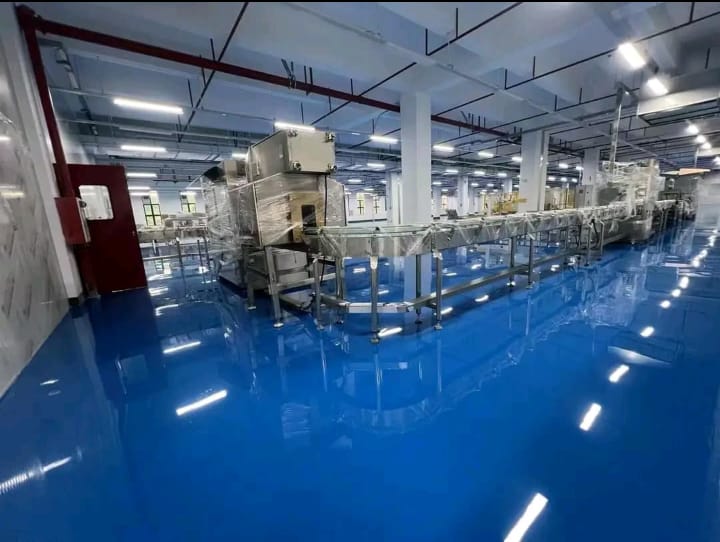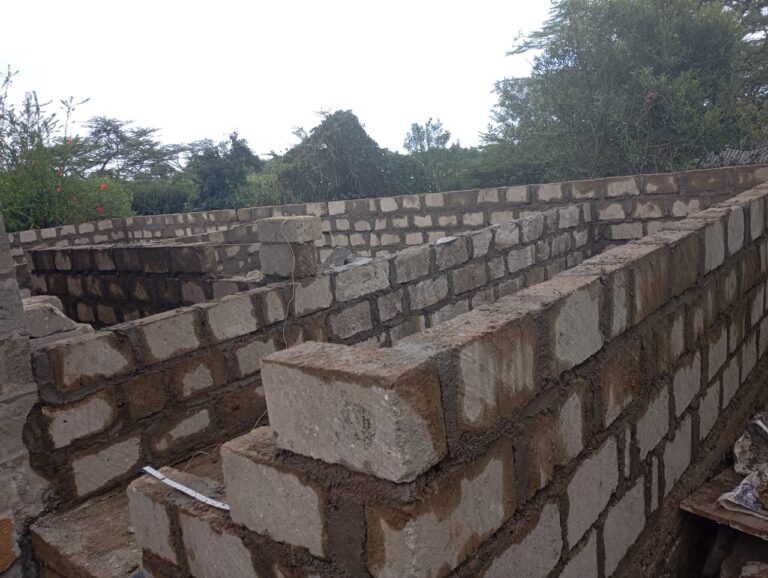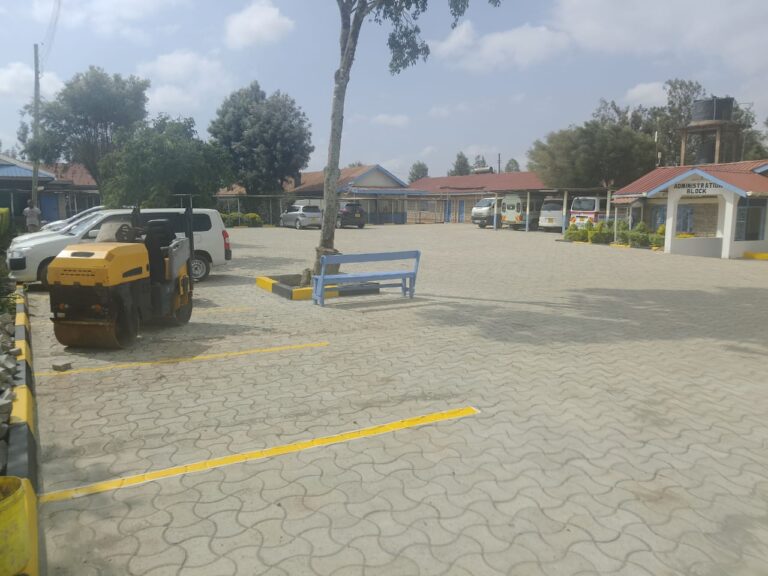The recently completed Sisters Home construction in Sirima, Laikipia County by D-Squared Construction is a remarkable example of blending thoughtful architectural design with functionality and purpose. This project involved the extension and modernization of an existing religious residence, transforming it into a more spacious, accessible, and energy-efficient facility for a community of religious sisters. Designed and executed with technical precision, the project addressed both spiritual and structural needs—enhancing the living experience while preserving the serene environment of the compound.
Table of Contents
As a trusted design-and-build firm, D-Squared Construction handled every aspect of the project—from architectural redesign and structural analysis to actual construction and interior finishing.
Project Background and Objectives
The Sisters’ residence in Sirima was initially a single-storey masonry structure built in the early 2000s. Over time, the community expanded, creating the need for:
- Additional bedrooms and utility areas
- A larger, modern kitchen and dining area
- Improved accessibility and safety features
- Upgraded plumbing, lighting, and ventilation systems
The goal was to preserve the spiritual tranquility of the space while incorporating modern construction techniques and ensuring long-term durability.
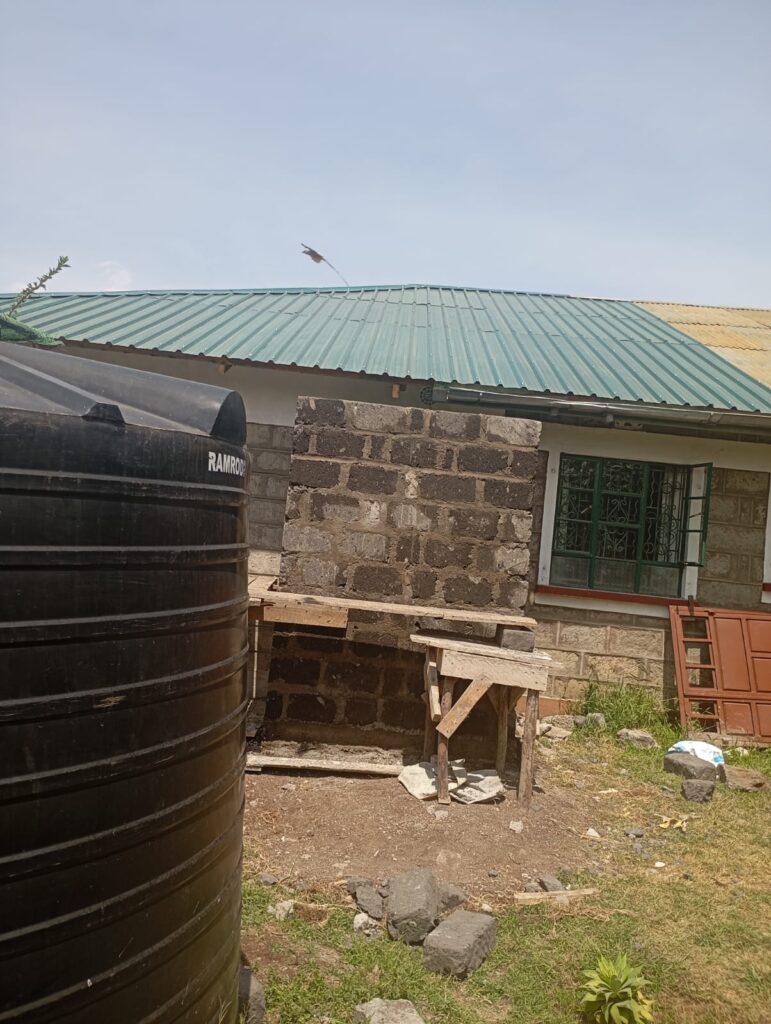
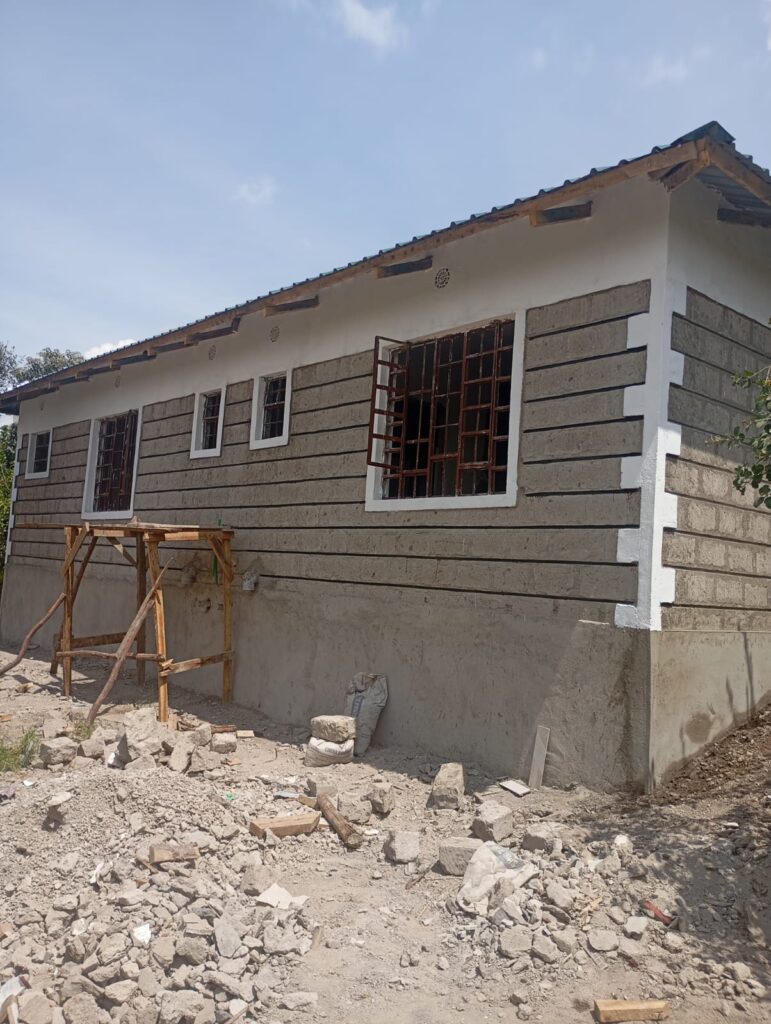
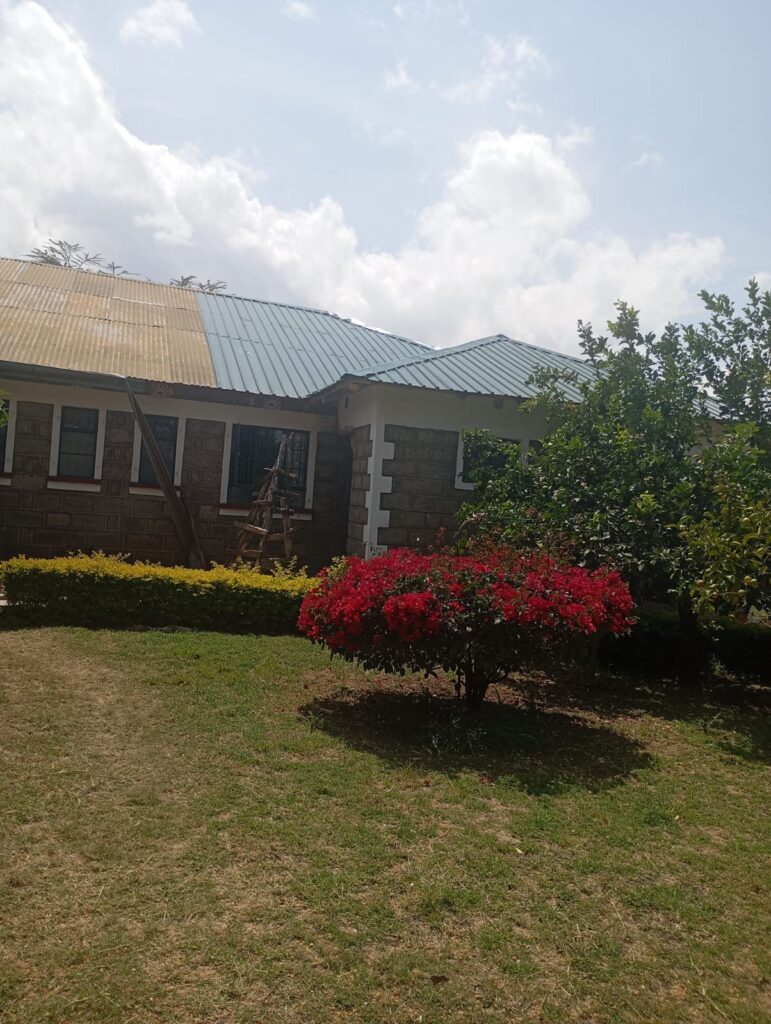
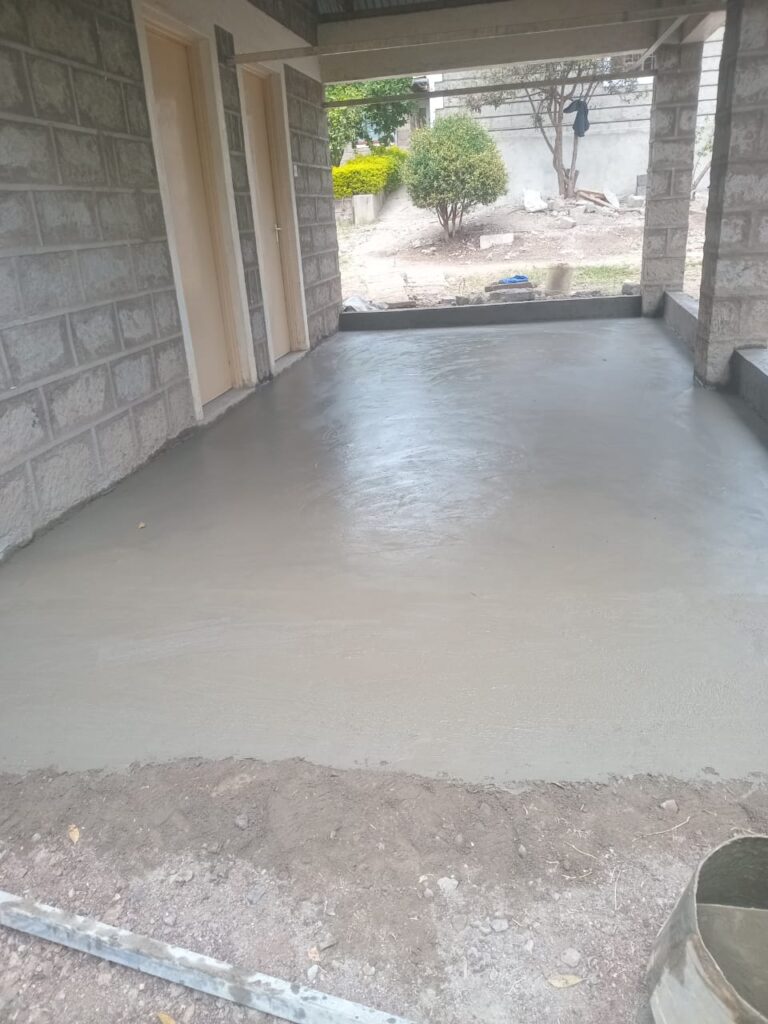
Scope of Work- Sisters’ Home Construction in Sirima, Laikipia County
The project required a hybrid approach: building extension, remodeling, and partial demolition. Here’s a breakdown of the services offered by D-Squared Construction:
1. Site Survey and Structural Assessment
Before breaking ground, our team conducted a detailed structural assessment of the existing building, including foundation inspection, wall stability testing, and material strength evaluation. This ensured that the new additions would be properly integrated with the old structure without compromising safety.
2. Architectural Redesign
We developed a revised architectural plan that extended the building’s footprint and optimized space usage. The design featured:
- New residential wing with 4 self-contained bedrooms
- Extended dining room to accommodate communal meals
- Covered verandah for meditation and outdoor meetings
- Accessible corridor with ramps and handrails
- Internal courtyards for natural light and ventilation
The design reflected minimalist aesthetics, with plastered walls, clean rooflines, and earth-tone finishes to blend with the surrounding Laikipia landscape.
3. Building Extension
The new wing was constructed using reinforced concrete slab technology, hollow block walls, and pre-treated timber roofing for added strength and insulation. The roof followed a hidden roof design to improve aesthetics and reduce long-term maintenance.
All construction adhered to National Construction Authority (NCA) and Kenya Building Code standards.
4. Utilities and MEP Installations
We upgraded the entire Mechanical, Electrical, and Plumbing (MEP) systems:
- Solar-powered lighting and backup wiring
- Low-flow taps and dual-flush toilets for water conservation
- Wastewater management system connected to a bio-digester
- Energy-efficient LED fixtures throughout the home
5. Finishes and Furnishings
The final finishes brought warmth and functionality:
- Non-slip ceramic tiles in all wet areas
- Locally sourced mahogany doors and wardrobes
- Smooth skim coat walls with washable emulsion paint
- Sound-insulated ceilings in prayer and sleeping areas
Construction Challenges and Solutions- Sisters’ Home Construction in Sirima, Laikipia County
Working in Sirima posed a few logistical and technical challenges, including:
- Remote access: We overcame supply chain issues by working with local vendors in Nanyuki and Nyahururu and pre-scheduling deliveries.
- Structural tie-ins: Integrating new beams with old walls required chemical anchors and expansion joints to prevent cracking.
- Quiet construction zones: To avoid disrupting daily routines of the Sisters, we employed low-noise cutting tools and planned noisy tasks around prayer schedules.
Client Satisfaction and Project Outcome
The Sisters commended the project’s professional management, transparency, and excellent communication, especially considering their limited involvement in technical decisions.
Key outcomes include:
- A more spacious, functional, and energy-efficient home
- Improved accessibility for elderly members of the community
- Harmonious architectural integration between old and new sections
- Enhanced sanitation and drainage infrastructure
Why Choose D-Squared Construction for Religious and Institutional Projects?
We understand that projects like this one demand respect for the client’s values, as well as technical expertise. D-Squared Construction offers:
- In-house architectural design and engineering
- Full design-and-build project delivery
- Experience in working with churches, schools, and religious homes
- Remote progress reporting via WhatsApp, Zoom, and email
- Flexible work schedules to respect spiritual routines
Serving Beyond Sirima: Our Construction Services in Kenya
While this project was in Laikipia, we serve institutions across Kenya, including:
- Nakuru, Nyeri, and Meru counties
- Faith-based homes and missions
- Retreat centers, convents, and seminaries
Our design team can also provide custom house plans for clergy residences, dormitories, guest wings, or retreat facilities.
FAQs on Sisters’ Home Construction in Sirima, Laikipia County
What type of construction was done for the Sisters’ Home in Sirima, Laikipia County?
The project involved both extension and renovation of an existing residential facility for religious sisters. It included the construction of new living quarters, expansion of the dining area, upgrading utility systems (MEP), and modernizing finishes while maintaining architectural harmony with the original structure.
What materials were used in the extension project?
We used reinforced concrete, machine-cut masonry blocks, pre-treated timber trusses, and non-slip ceramic tiles. All finishes were selected for durability, low maintenance, and alignment with the serene and spiritual environment of the Sisters’ residence.
How long did the Sisters Home construction in Sirima take?
The full construction period, including structural integration, interior finishes, and utility upgrades, took approximately 14 weeks, with work schedules adjusted to respect the daily routines of the Sisters.
Can D-Squared Construction handle similar institutional projects in other counties?
Yes. We specialize in design-and-build solutions for religious and institutional facilities across Kenya, including convents, seminaries, schools, and retreat centers in Nakuru, Nyeri, Nairobi, Kisumu, and beyond.
How do you manage communication for institutional clients during the project?
We provide regular progress updates through photos, reports, and scheduled Zoom or WhatsApp video calls. For clients abroad or off-site, we ensure full visibility and decision-making support throughout the project.

